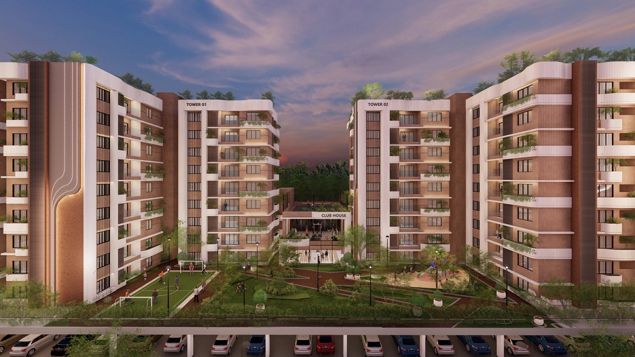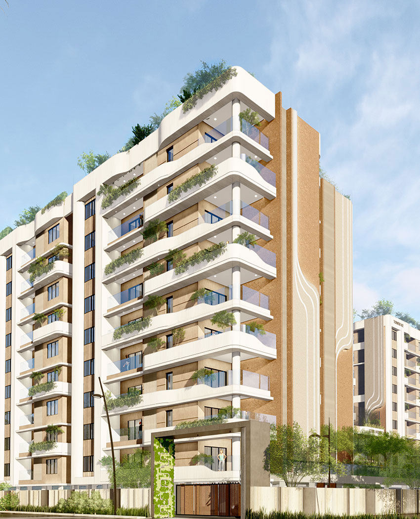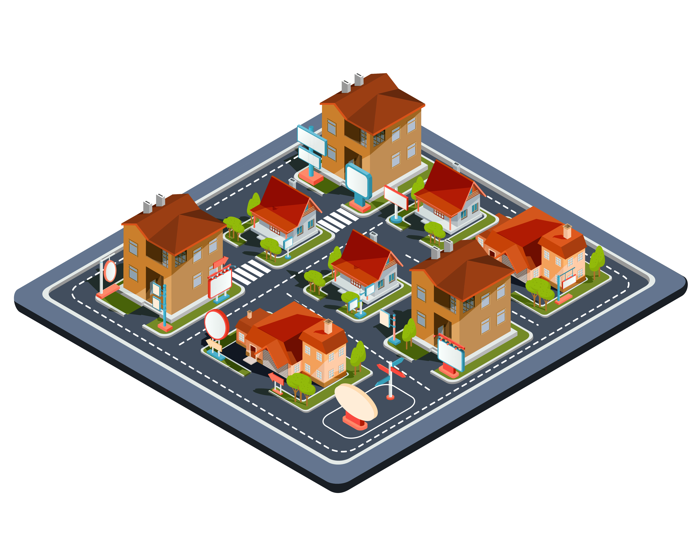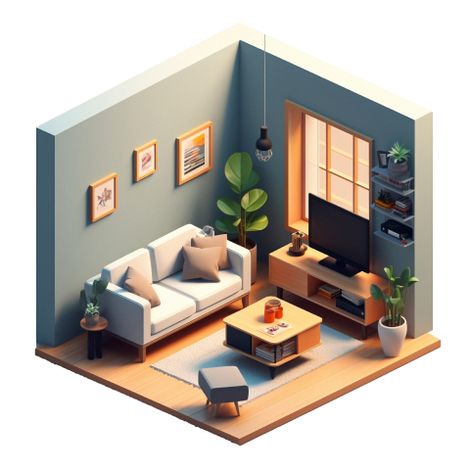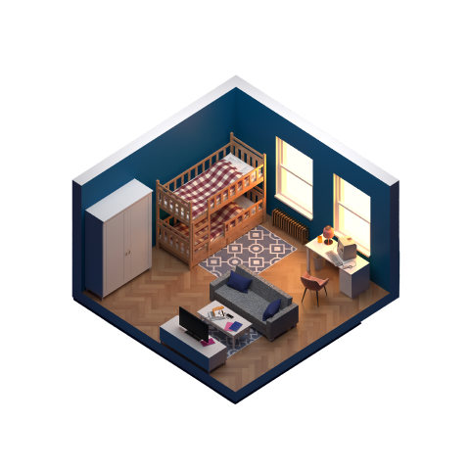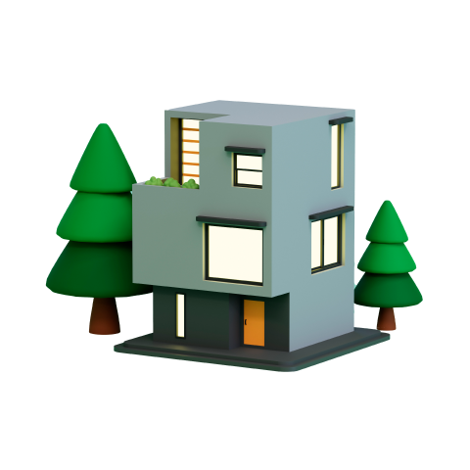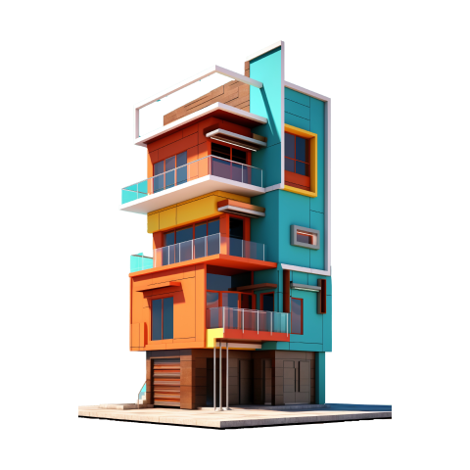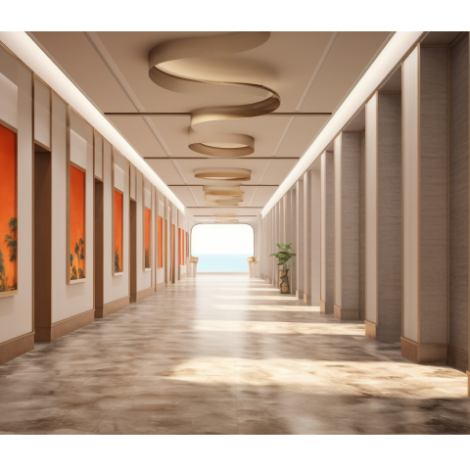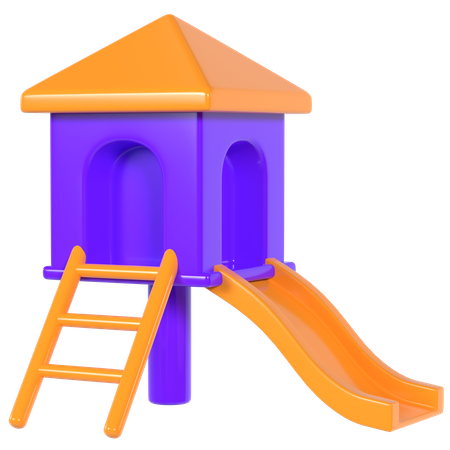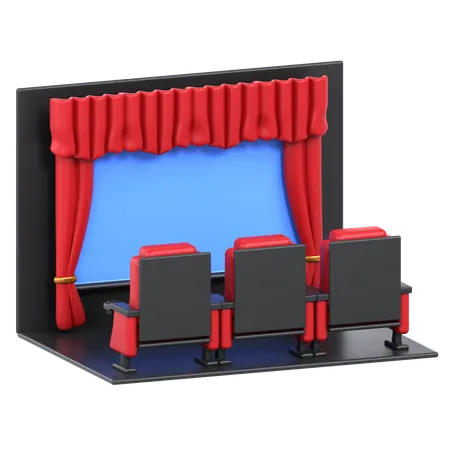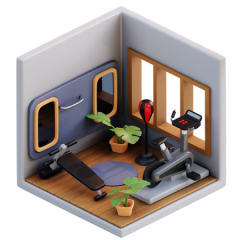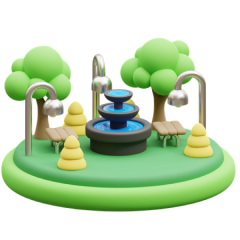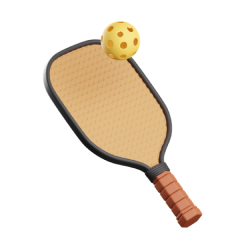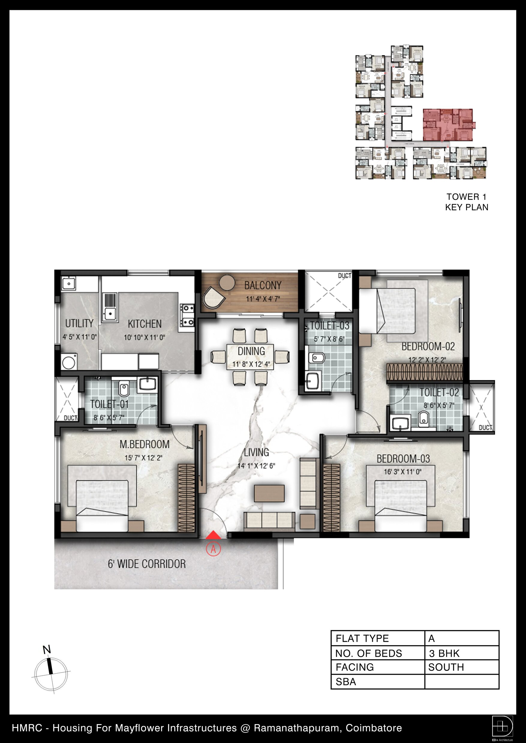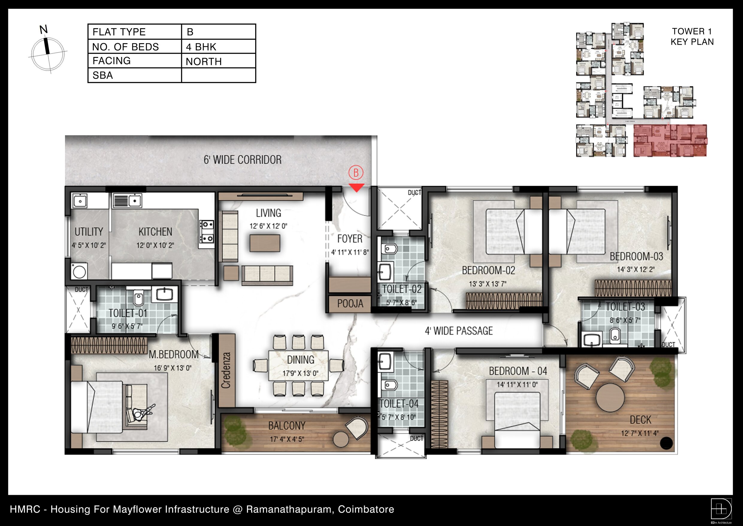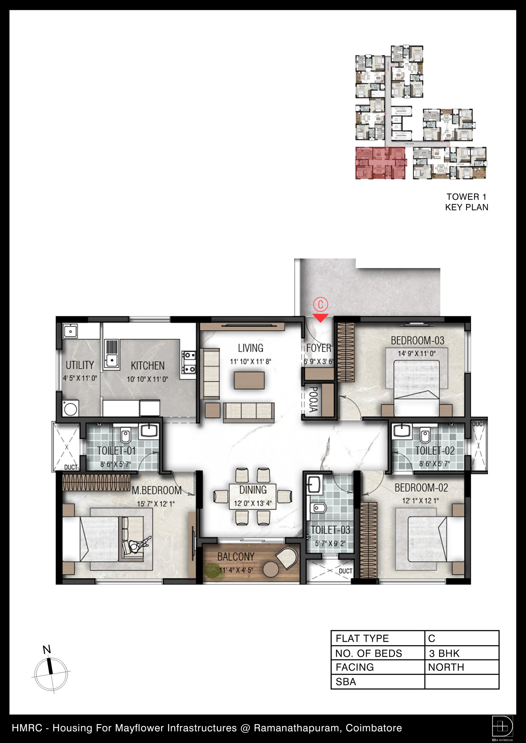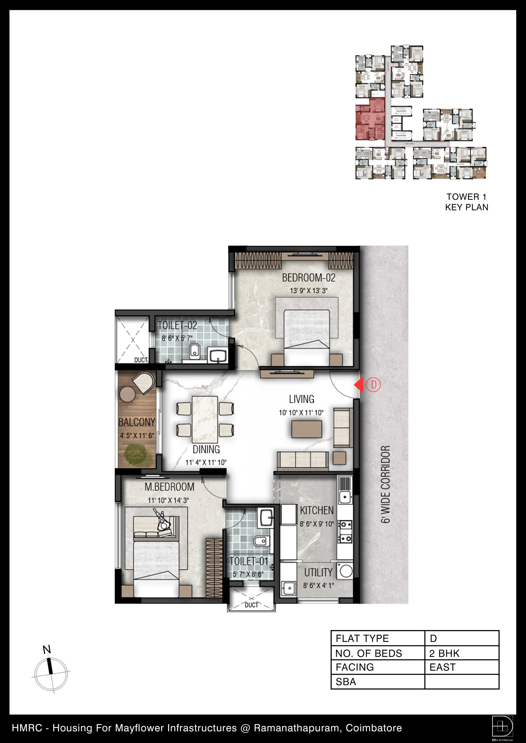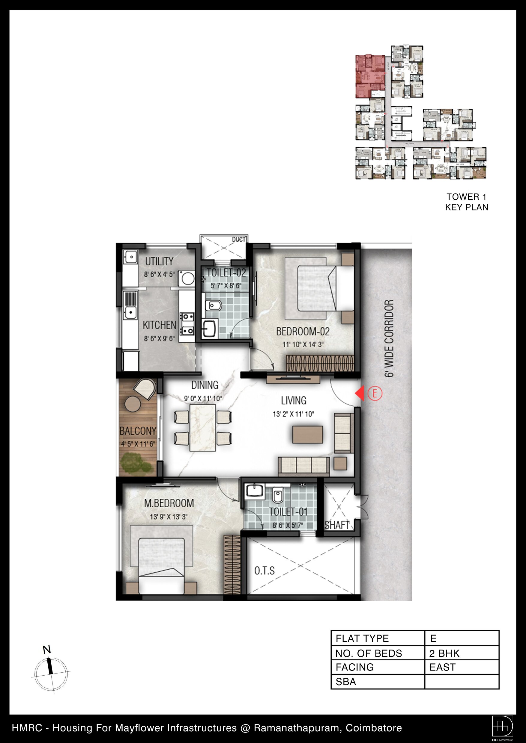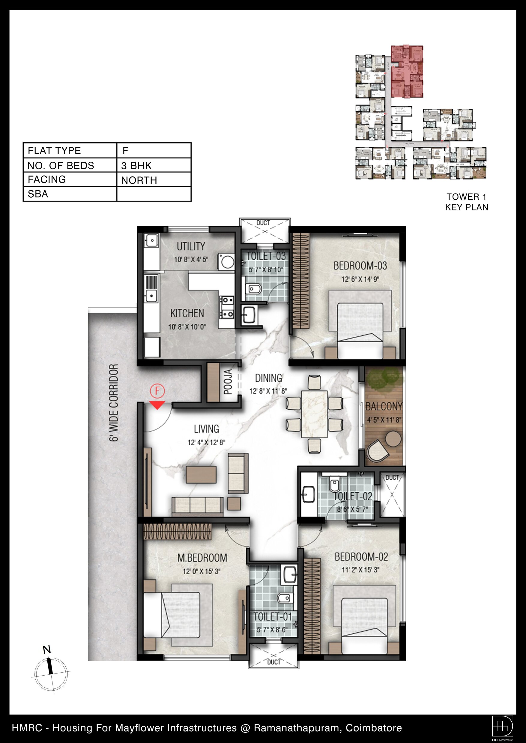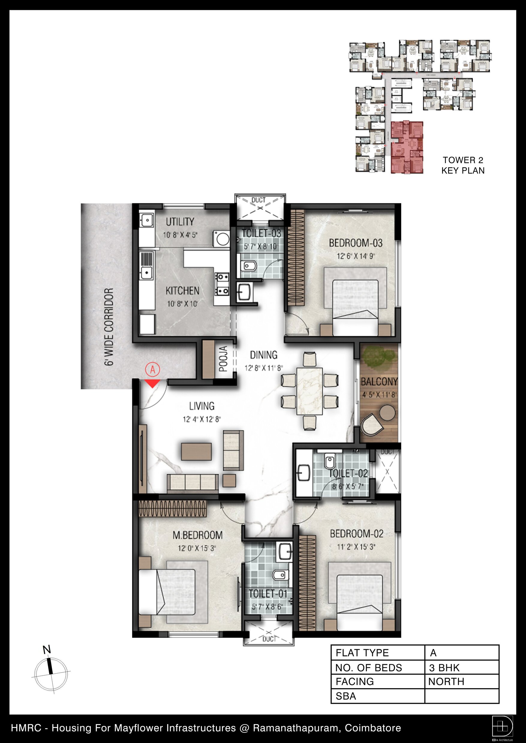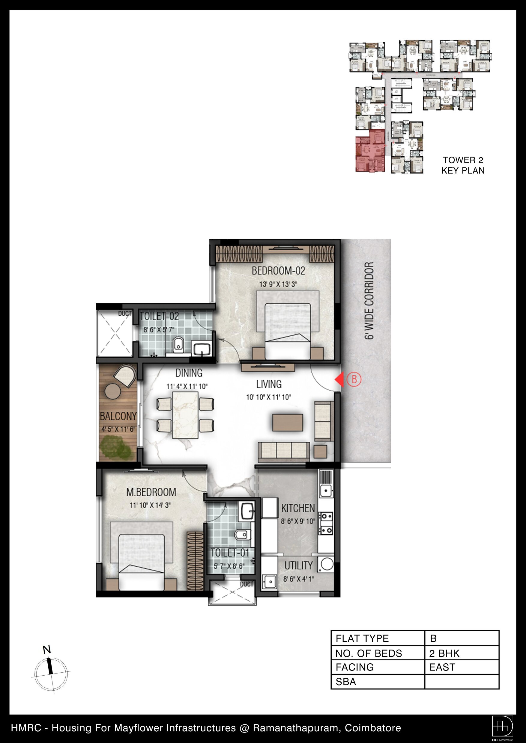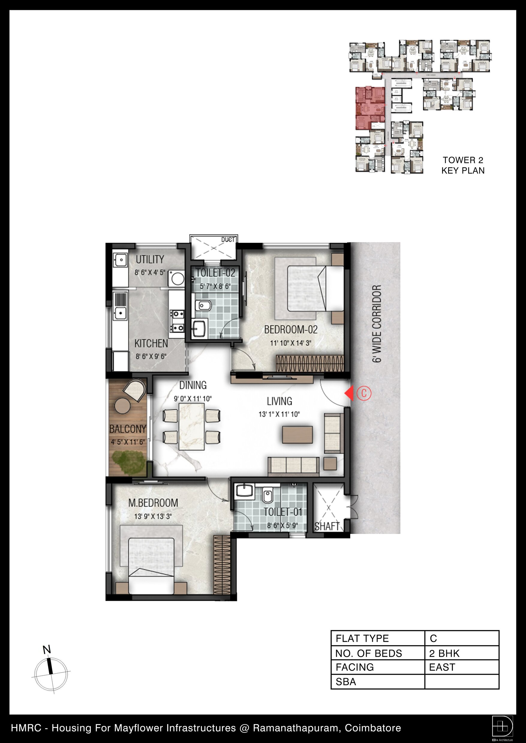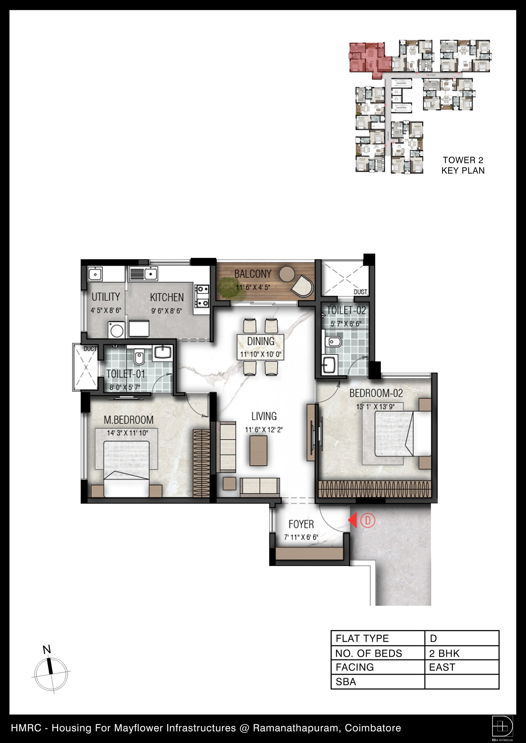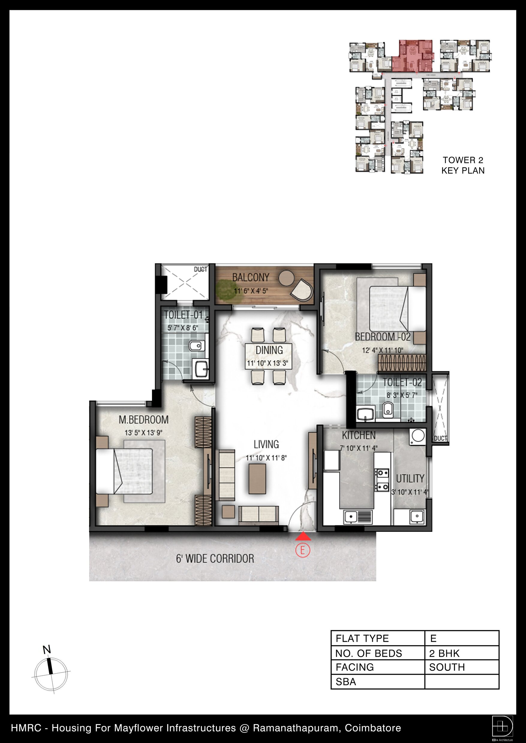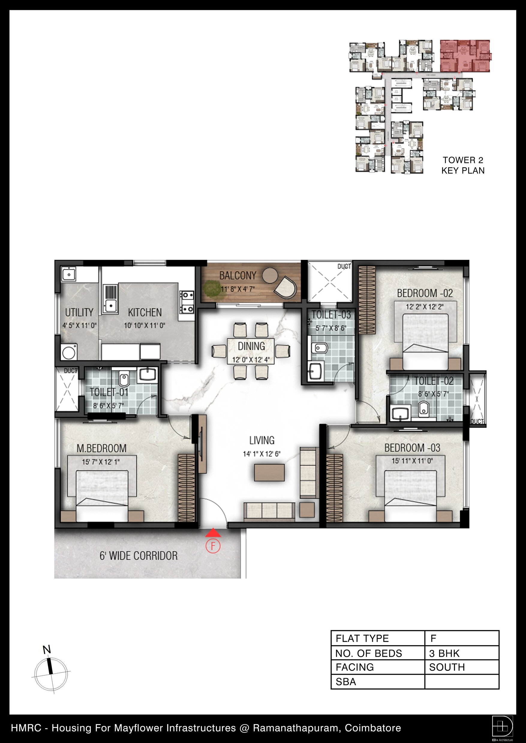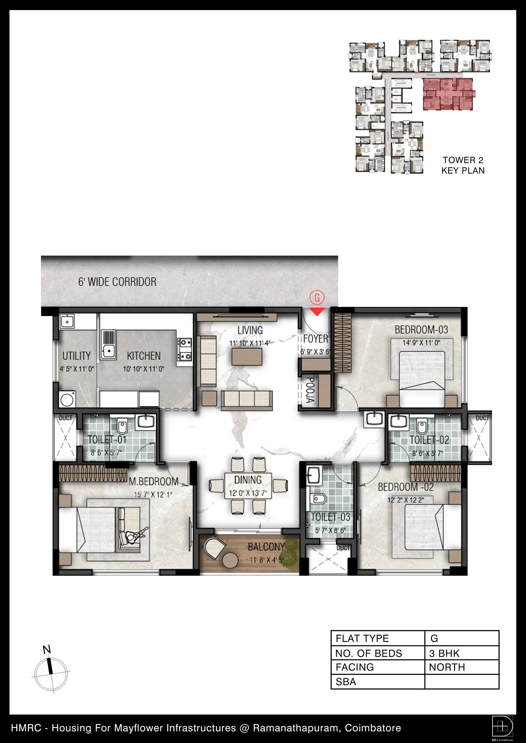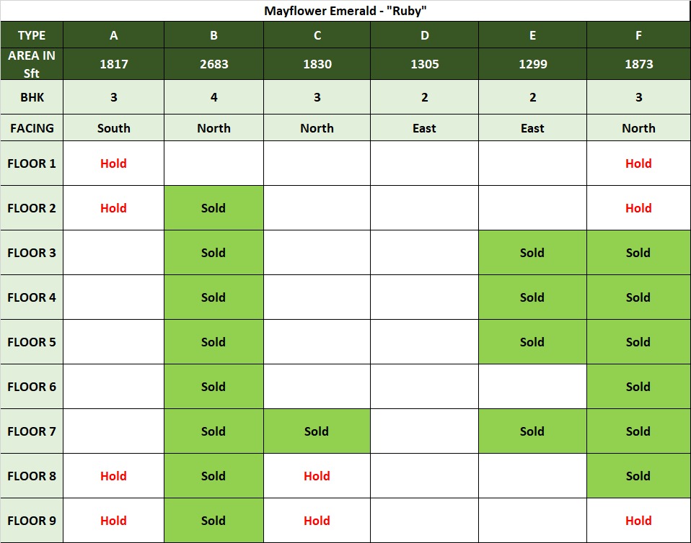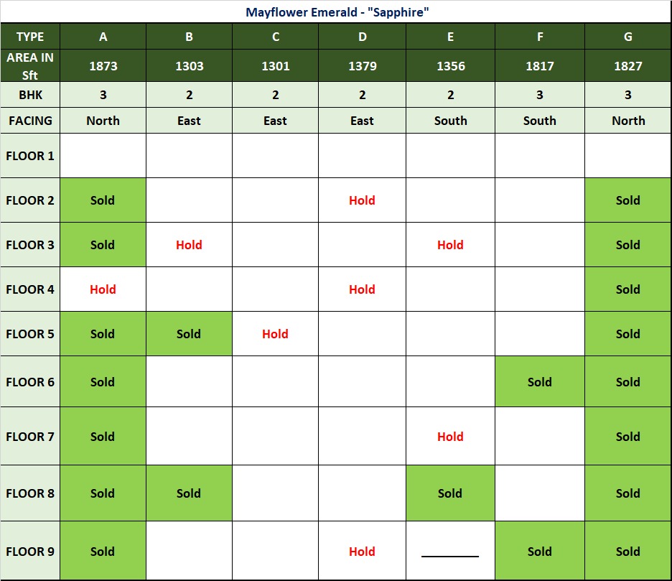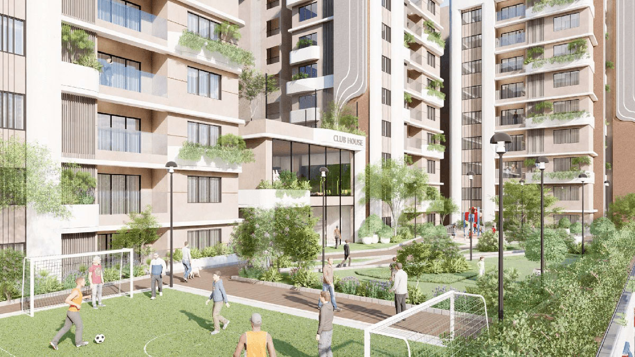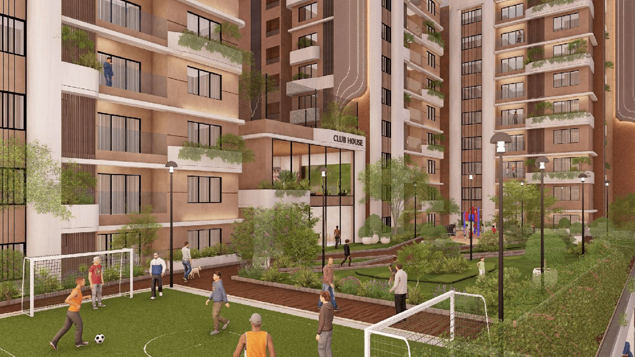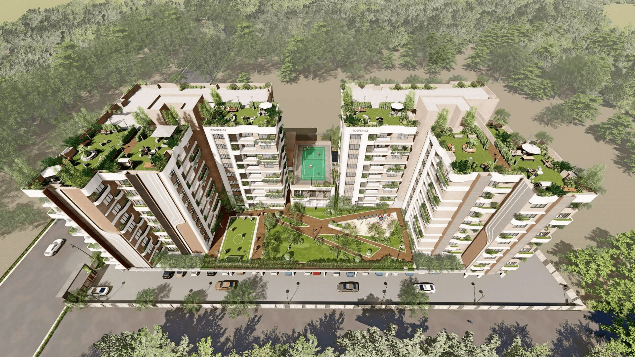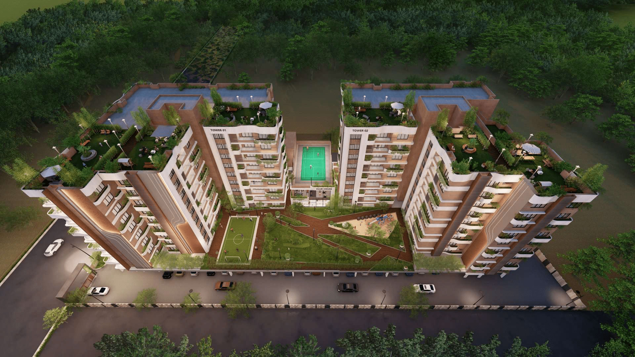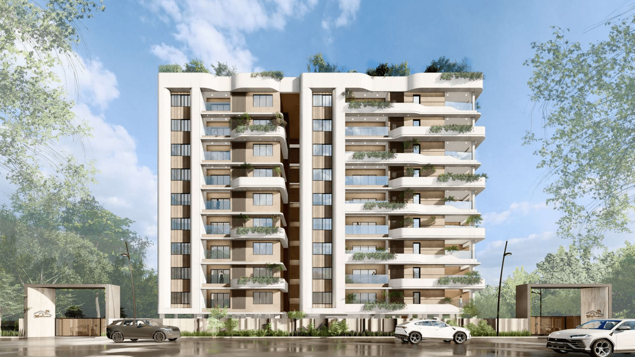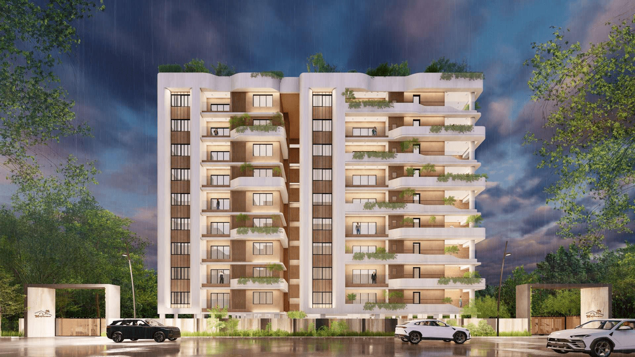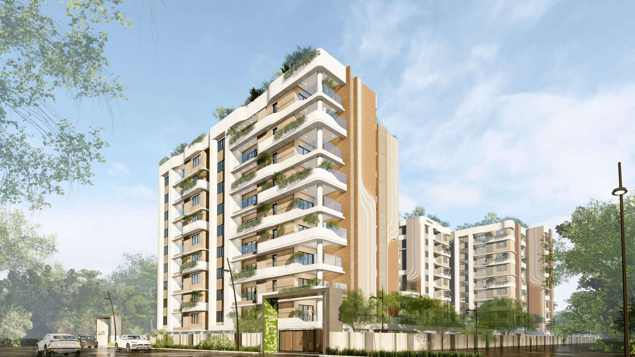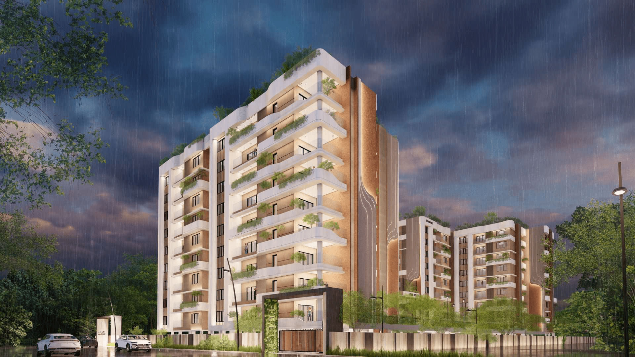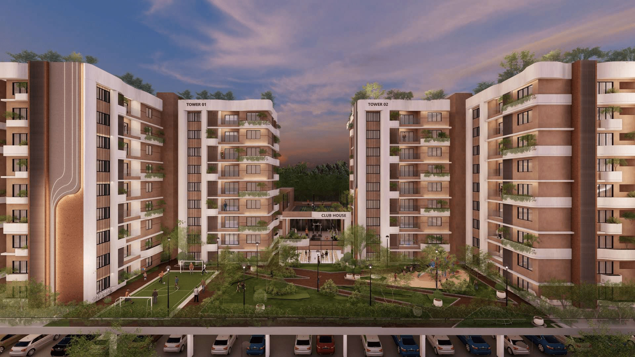RCC Framed structure
Walls with Solid concrete blocks
- Main Door – 7’0” height designer door with digital lock
- Internal Door – 7’0” height laminated flush door
- Toilet Door – 7’0” height skin Panel door
- Window made with high quality UPVC with glass and grill protection
- Living and dining with 6’ x 4’ vitrified tiles
- All Bedrooms with 4’ x 2’ vitrified Tiles
- Balconies made with anti-skid tiles
Non-Slippery with 4’ x 2’ vitrified Tiles
- Granite platform with high quality SS sink
- Dado up to 2’ height above the kitchen counter and 4’ height for utility area.
- Provision for washing machine in the utility area
- Corporation Water for drinking Purpose and for others RO system.
- Piped Gas Connection
- Designer wall Tile patterns that are up to False ceiling with anti-skid flooring
- Branded Wash basin
- RO water supply
- Branded closets, wash basins, shower & CP (hot & cold) fittings
- Soap dish, towel rod & towel ring
- Roller finish acrylic emulsion paint with Putty finish
- Modular electrical switches
- Three phase electrical supply through individual DB & ELCB
- Power backup for Each flat is 1000 watts.
- AC wiring Provision for all bedrooms
- V3F Elevators (Stretcher Lift) – 2 Nos. for each Block
