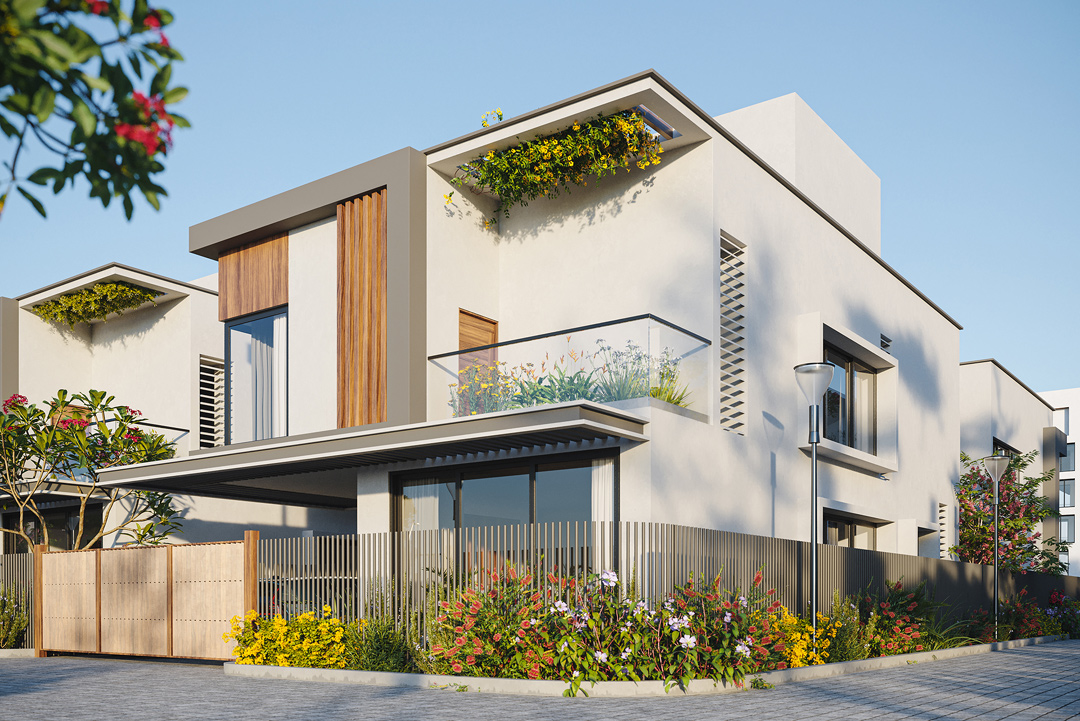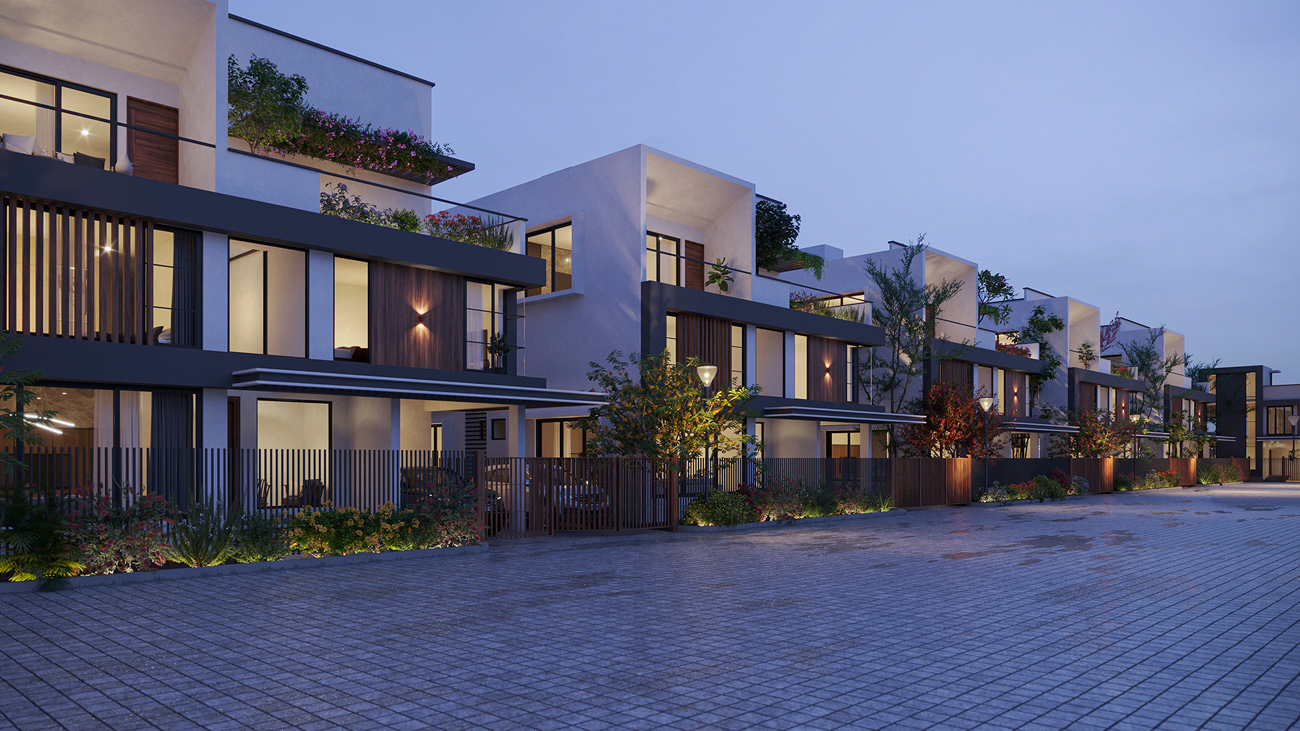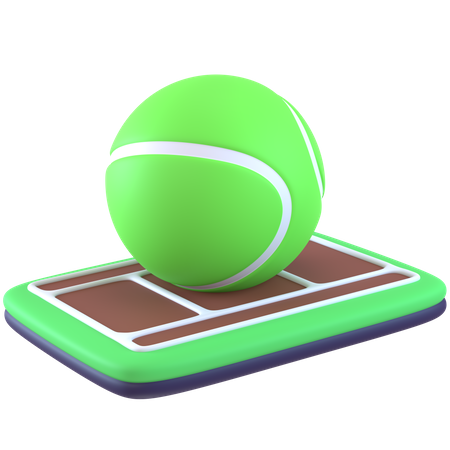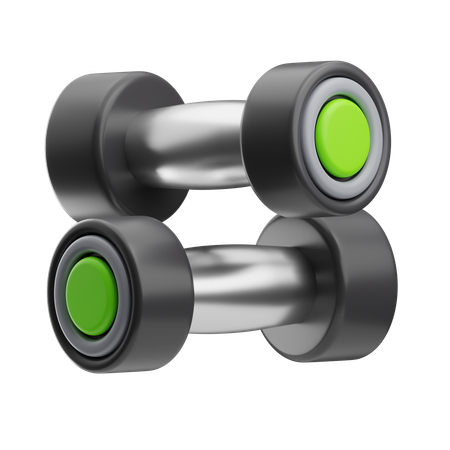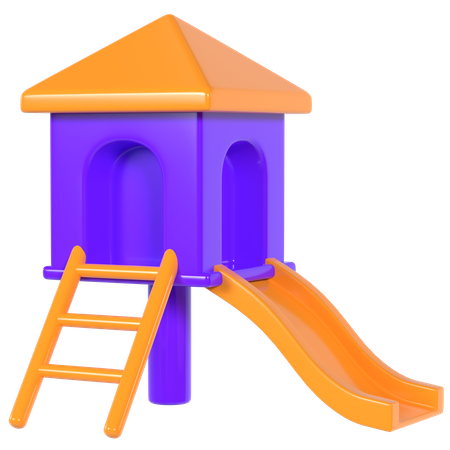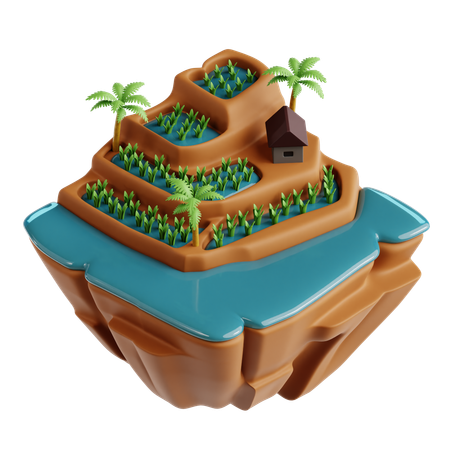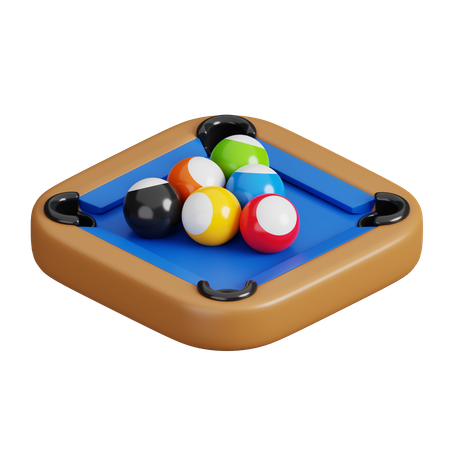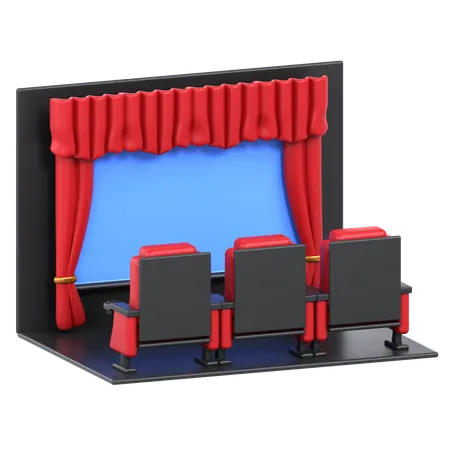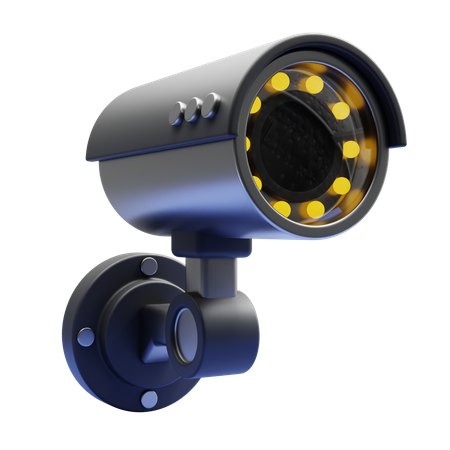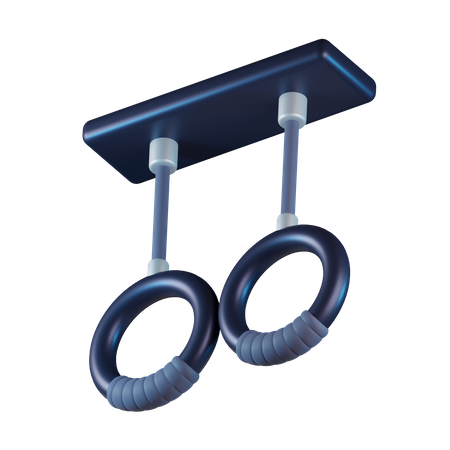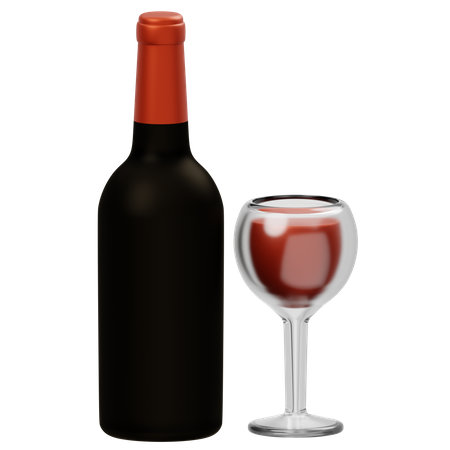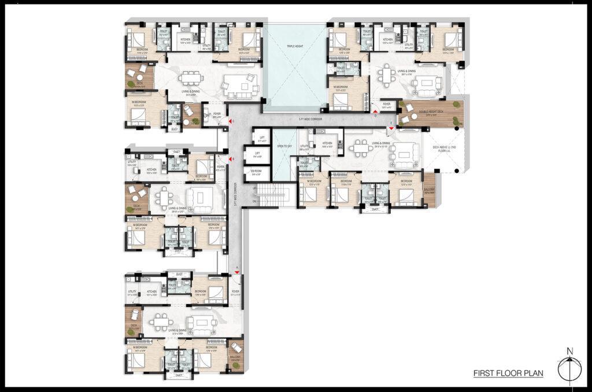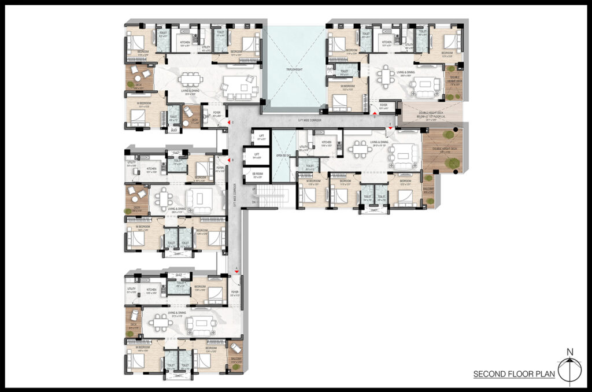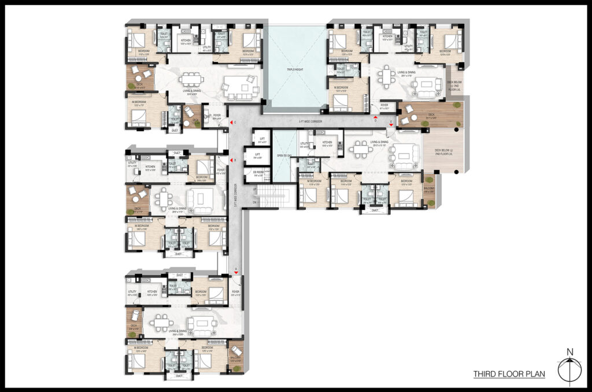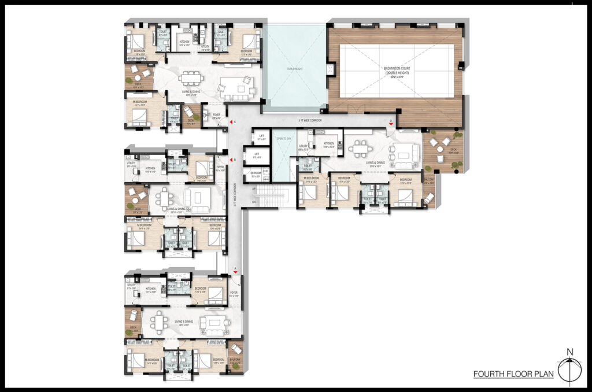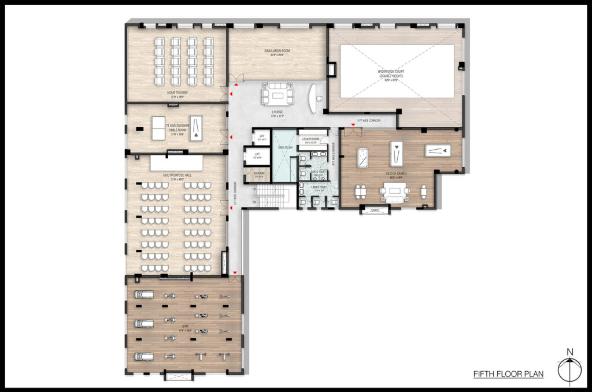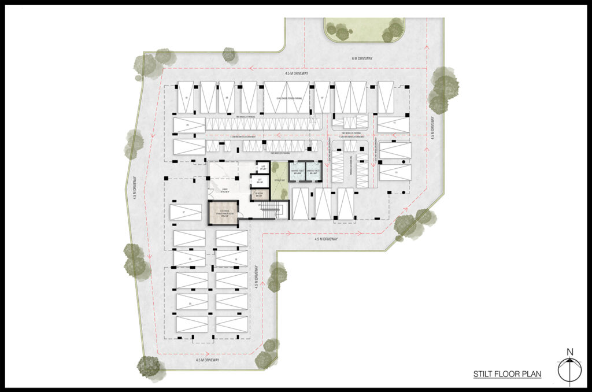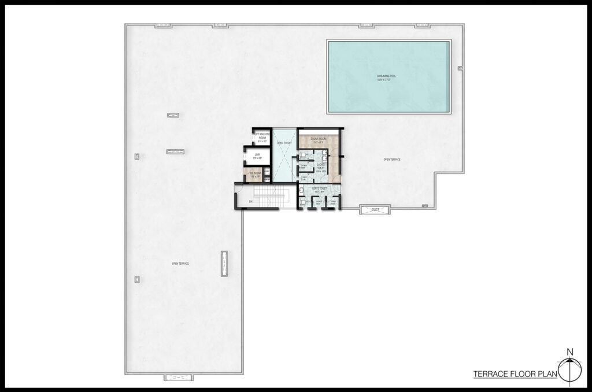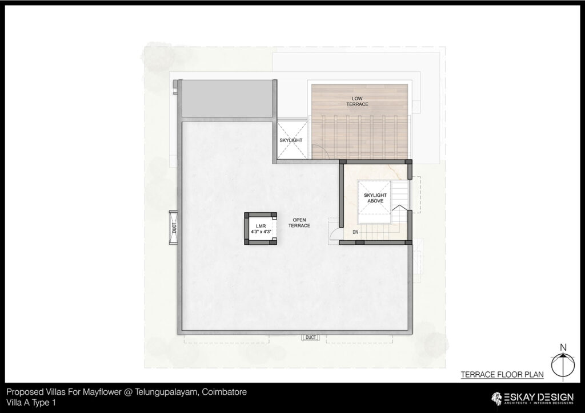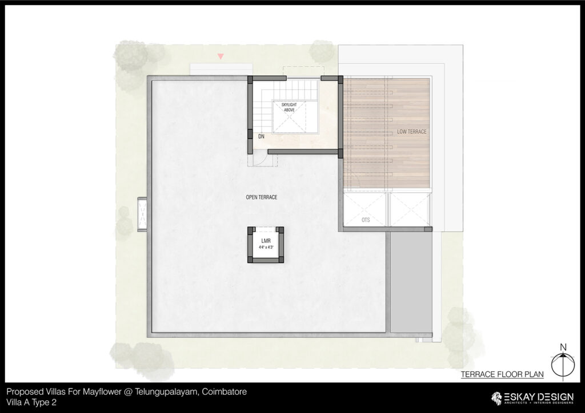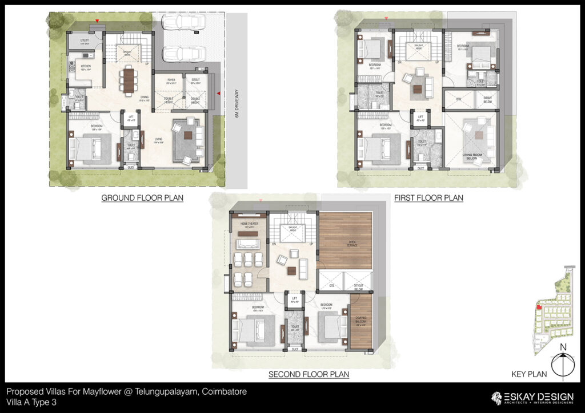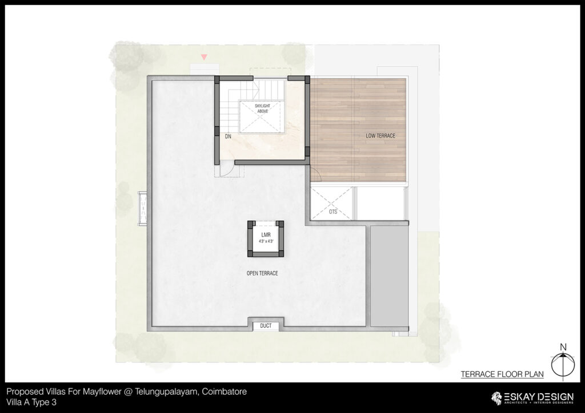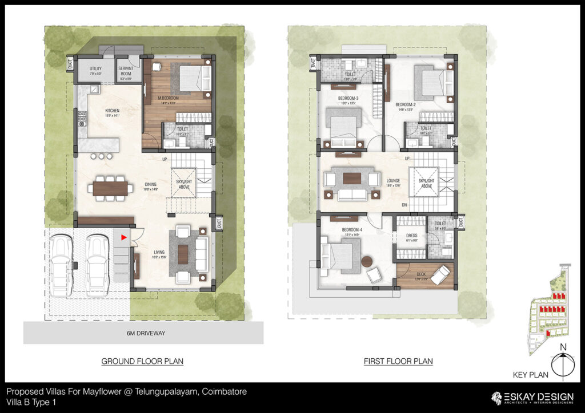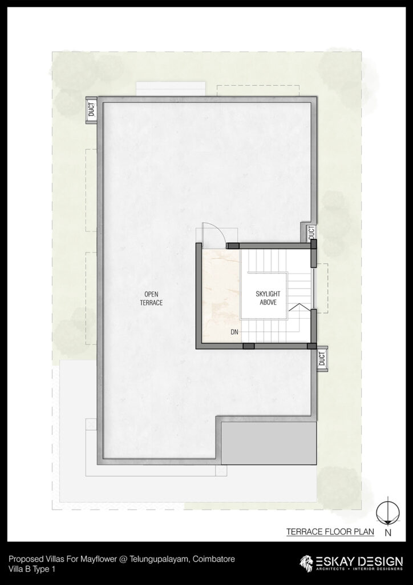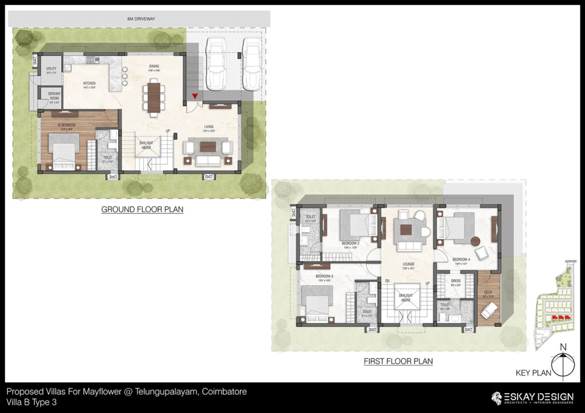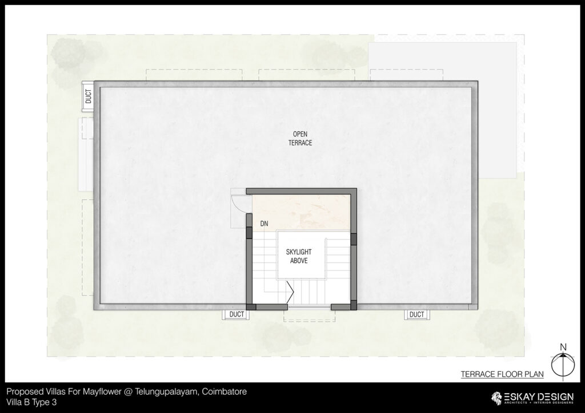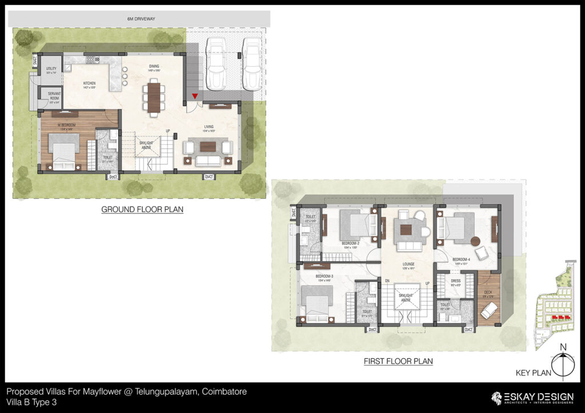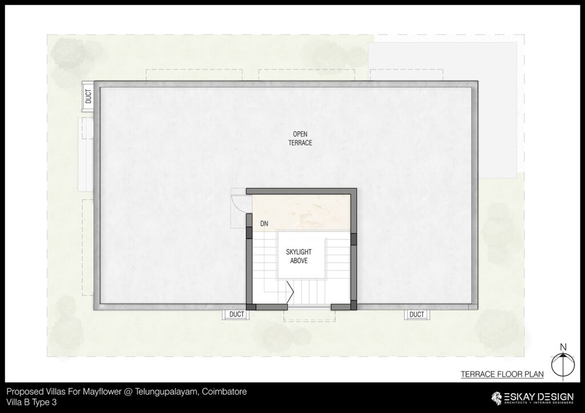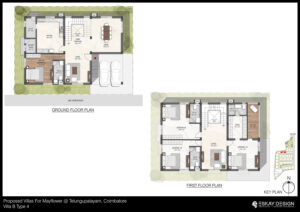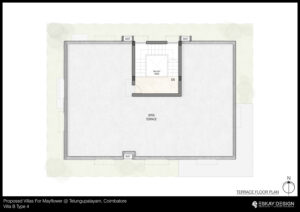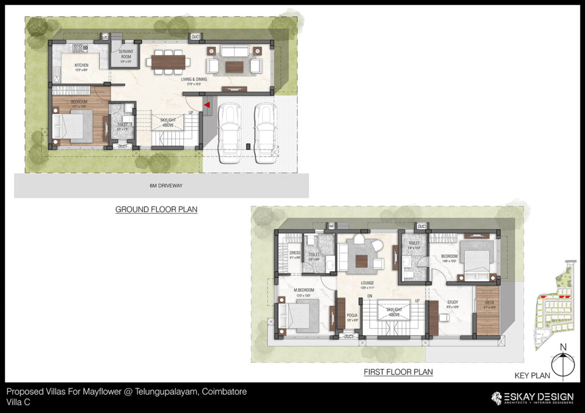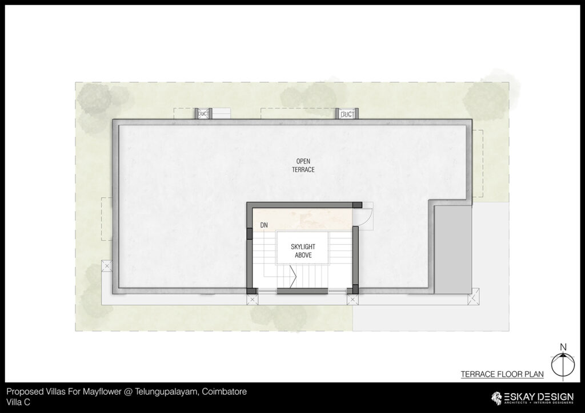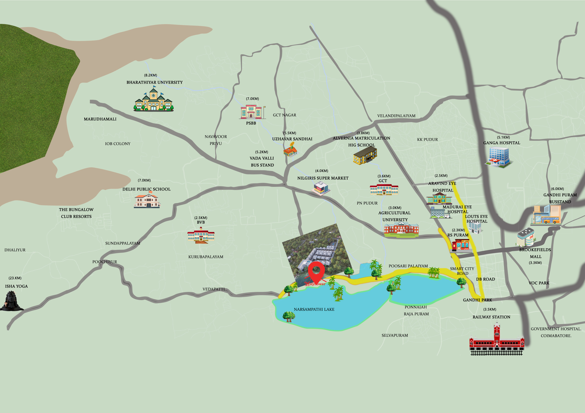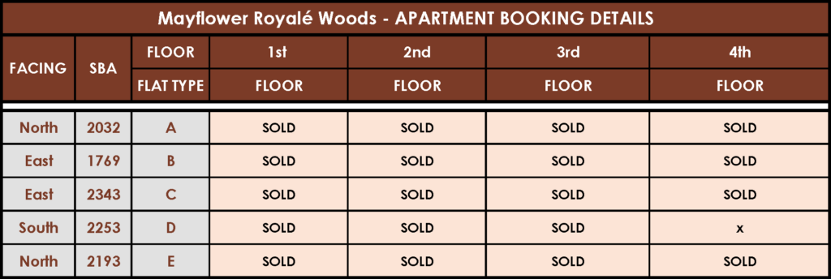- R.C.C framed Structure
- Super structure with quality Cement Bricks/ Fly Ash Bricks
- All the ground floors will have reinforced slabs to avoid settlement
- Main Door – 8’0” height polished designer door
- Internal & Toilet Doors – 8’0” height laminated flush door / skin door
- French Window made with high quality UPVC with glass & grill protection and inbuilt mosquito net.
- Living, dining, family living with 6’ x 4’ vitrified slabs
- Bedrooms and headroom with 4’ x 2’ vitrified tiles
- Master Bedroom with 4’ x 2’ vitrified tiles / laminated wooden flooring
- Folded Plate Staircase with granite steps and glass section SS handrail
- Balconies with anti-skid designer tiles
- Portico with Vitrified tiles & other areas with pavers
- Polished 4’ x 2’ vitrified tile flooring
- High quality Granite platform / Quartz slabs with high quality SS sink
- Drinking water connection
- Outside chamber provision for Gas connection
- Dado upto 3’0” height above the kitchen counter and 4’0” height for utility Area
- Provision for washing machine in the utility area
Designer Fencing with individual gate in the front side
- Designer tile upto 8’0” feet height with anti-skid flooring separating wet and dry area
- Wash basin with polished granite counter
- Branded closets, wash basins & CP (hot & cold) fittings
- Soap dish, towel rod & towel ring
- Rustic finish toilet in the first floor using stone & bricks having a transparent roof using toughened glass
Modular electrical switches
Three phase electrical supply through individual DB & ELCB
AC wiring Provision for all bedrooms
Provision for UPS/Genset
- Roller finish acrylic emulsion paint with POP
- 6 Passengers V3F Elevator for A-type Villas
